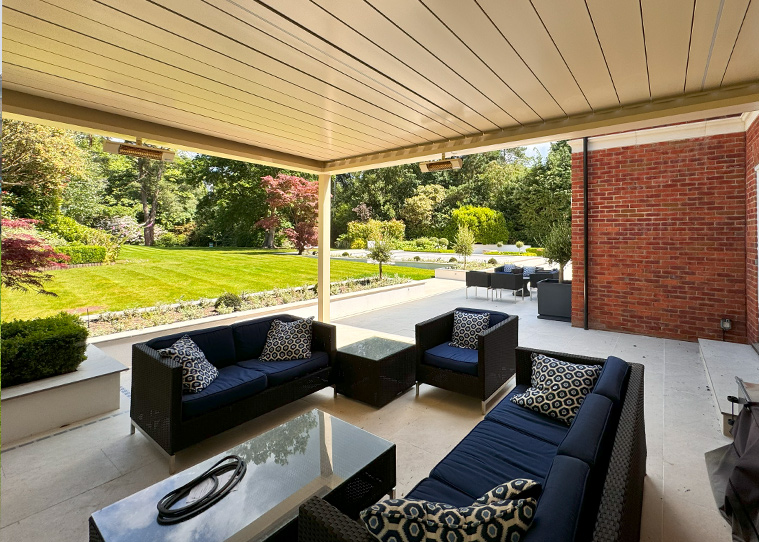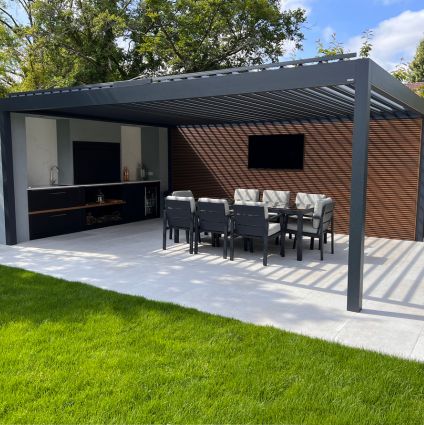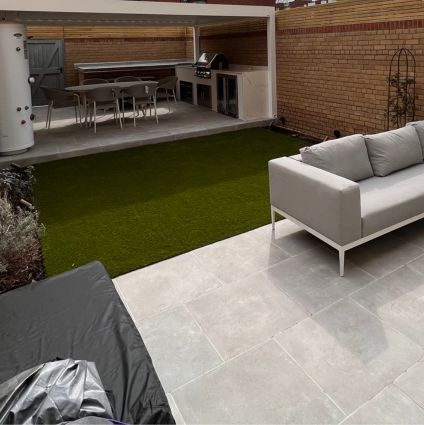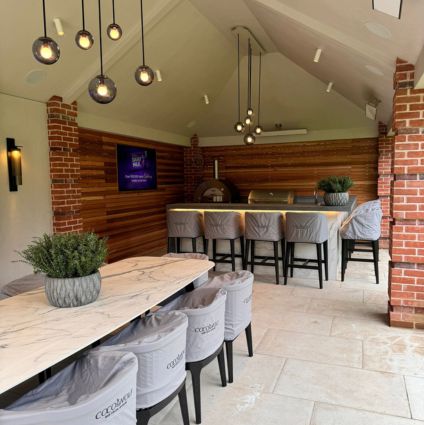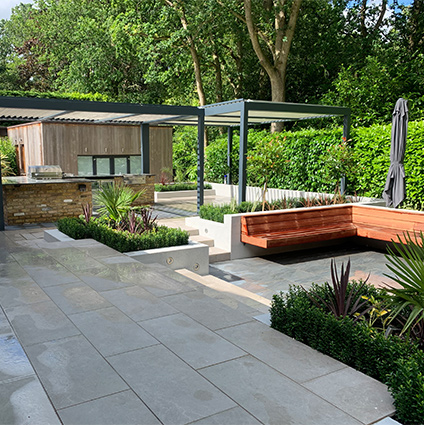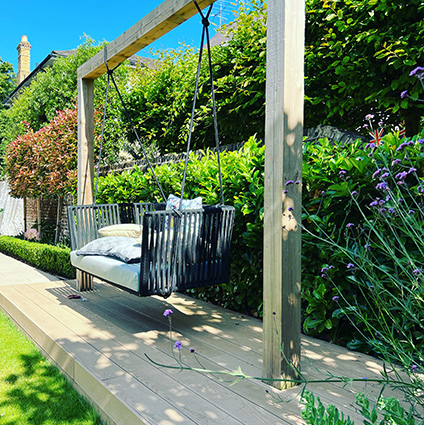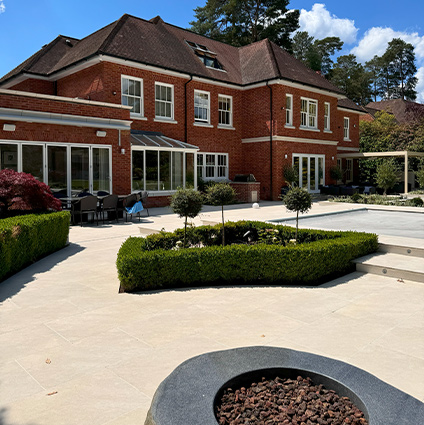Ascot Garden Design Overview
The client approached us after noticing our previous work at their neighbor’s property. Having lived in their home for four years, they felt the outdoor space was underwhelming and lacked functionality and were looking for a new garden design.
The existing landscaping featured neglected sandstone paving, which had become discolored and uneven due to years of exposure and inadequate maintenance. Additionally, there was no clear structure or dedicated areas for entertaining, leaving the space underutilised.
This is a common scenario in properties where developers allocate a minimal budget to landscaping, often resulting in uninspiring and impractical designs.
The client envisioned a complete transformation that would not only modernise the landscape but also enhance the functionality of the space, providing defined areas for entertaining and relaxing.
Project Priorities
- Expanding the patio to accommodate larger gatherings and additional seating options.
- Introducing raised planters with structured and seasonal planting to add greenery and texture.
- Enhancing evening usability through thoughtfully placed garden lighting.
- Installing an automated pergola and fireplace to create a cozy and versatile chill-out zone.
- Addressing the poor drainage issues on the lawn to ensure the entire outdoor area is usable year-round.
The client’s ultimate goal was to elevate their outdoor living space, making it a seamless extension of their home while also adding value and visual impact to the property.
Garden Design Ascot
Urban Landscapes is renowned for our exceptional craftsmanship and commitment to client satisfaction across all of our services. We are proud to offer premier garden design Ascot and the surrounding areas, delivering the high standards of care we are known for across the area.

